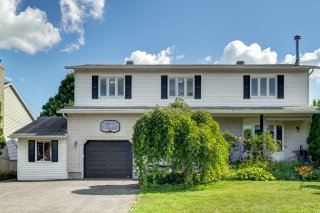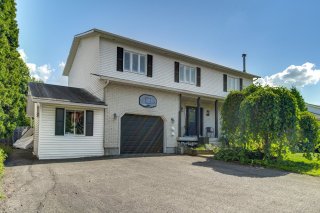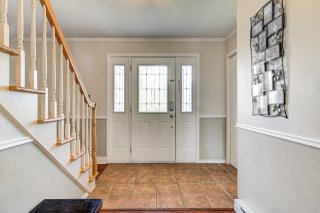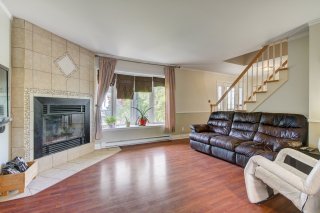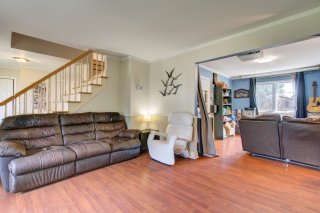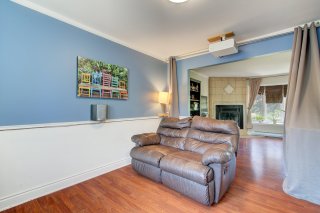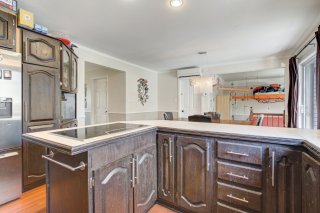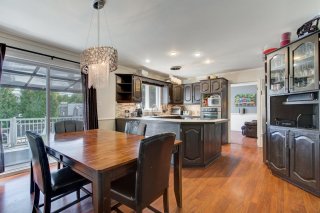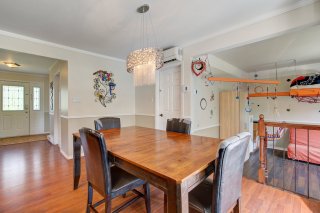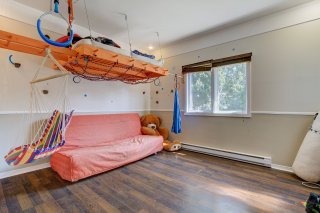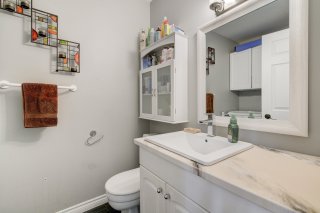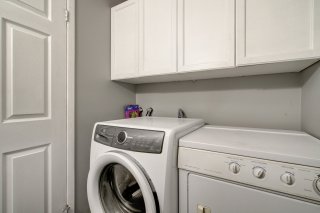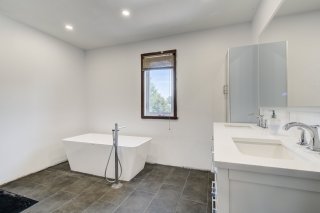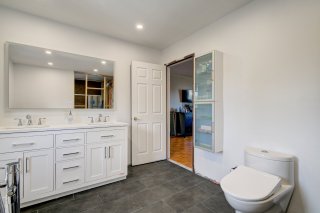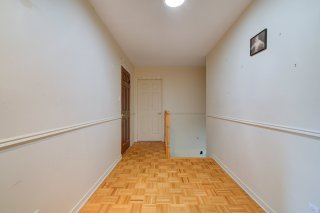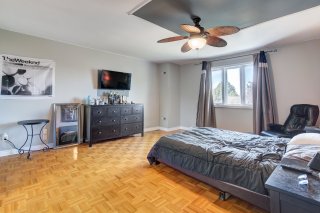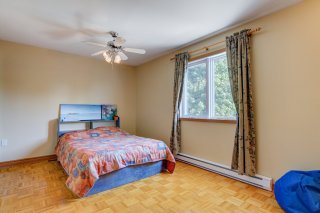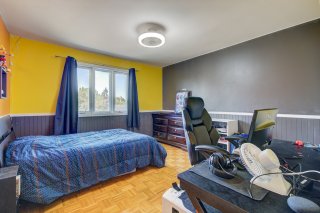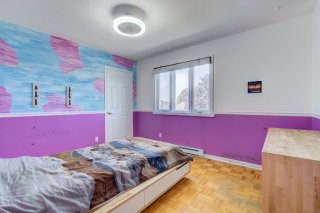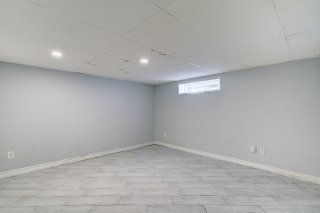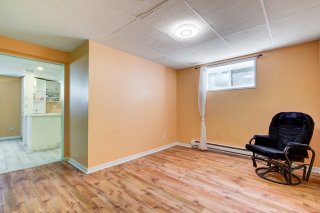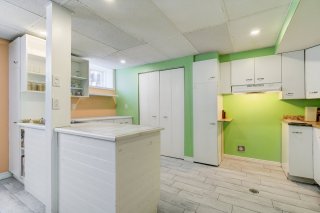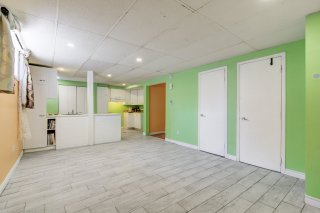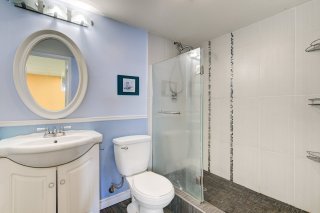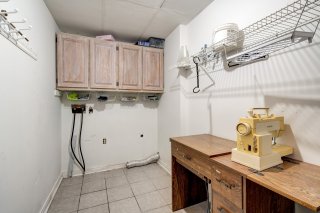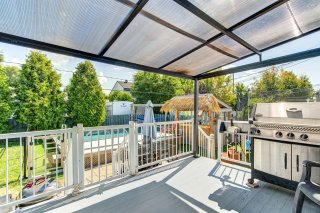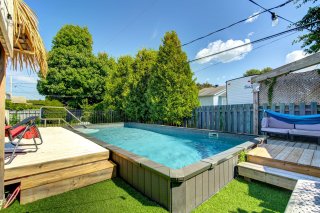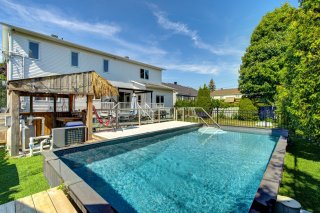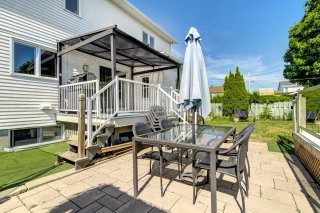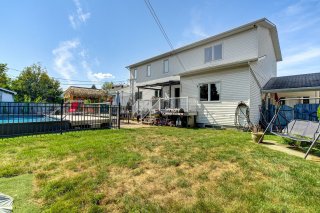Description
Spacious 2-storey property with finished basement offering 6 bedrooms, 2 bathrooms, and a powder room. Features 2 kitchens (including one in the basement), an attached garage, and plenty of living space for family or intergenerational needs. Large backyard with pool, perfect for entertaining. Ideally located in a sought-after neighborhood close to schools, parks, and services. Schedule your visit today! See ADDENDUM.
Spacious and versatile, this beautiful detached home in
Varennes offers the perfect blend of comfort and
functionality for large families or those seeking extra
living space. Spread across two floors plus a fully
finished basement, the property boasts 6 bedrooms, 2 full
bathrooms, and a powder room, providing ample room for
everyone.
The home features two kitchens, including one in the
basement--ideal for extended family, entertaining, or
creating a private in-law suite. The attached garage
ensures convenient parking and additional storage.
Outdoors, you'll love the expansive backyard, complete with
a pool, making it the perfect setting for summer fun and
gatherings.
Well-located in the sought-after community of Varennes,
this property combines size, flexibility, and comfort--an
opportunity not to be missed!
DESCRIPTION:
- 6 bedrooms in which 2 are in the basement
- 2 bathrooms in which 1 is in the basement
- A powder room on the main floor
- Spacious basement with kitchen
- Plenty of storage
- Big backyard with terrace and pool
- Parking in garage for 1 car
- Parking in driveway for up to 6 cars
PROXIMITY:
- Close to the 132 highway
- Steps to the 720 and 722 buses
- Less than 10 minutes by car to daycares: Garderie Bisous
Câlins, Garderie Guili Guili, Garderie Kinderville Tm De
Varennes
- Less than 5 minutes by car to primary schools: École du
Carrousel, École les Marguerite, École la Roseraie
- Less than 10 minutes by car to Secondary schools: Le
Carrefour,Collège Saint-Paul
- Several parks nearby
- Less than 5 minutes by car to Super C, Maxi and IGA
grocery stores
- Less than 5 minutes by car to pharmacies: Pharmaprix,
Jean Coutu, Uniprix
Inclusions : Light fixtures, blinds, curtain rods, curtains, 2 heat pumps, pool and accessories, outdoor bar, built-in oven, stovetop.
Exclusions : The seller's personal belongings
Location
Room Details
| Room | Dimensions | Level | Flooring |
|---|---|---|---|
| Hallway | 7.3 x 12.11 P | Ground Floor | Ceramic tiles |
| Storage | 3.6 x 4.10 P | Ground Floor | Ceramic tiles |
| Washroom | 5.3 x 7.9 P | Ground Floor | Ceramic tiles |
| Dining room | 9.6 x 13.1 P | Ground Floor | Floating floor |
| Kitchen | 9.11 x 13.1 P | Ground Floor | Floating floor |
| Living room | 14.4 x 26.6 P | Ground Floor | Floating floor |
| Family room | 12.11 x 12.11 P | Ground Floor | Floating floor |
| Primary bedroom | 14.4 x 16.8 P | 2nd Floor | Parquetry |
| Walk-in closet | 5.5 x 9.8 P | 2nd Floor | Parquetry |
| Bedroom | 18.9 x 9.8 P | 2nd Floor | Parquetry |
| Bedroom | 11.11 x 12.6 P | 2nd Floor | Parquetry |
| Bedroom | 12.1 x 9.8 P | 2nd Floor | Parquetry |
| Bathroom | 17.11 x 9.5 P | 2nd Floor | Ceramic tiles |
| Laundry room | 10.0 x 5.8 P | Basement | Ceramic tiles |
| Bedroom | 13.6 x 12.9 P | Basement | Floating floor |
| Bedroom | 12.10 x 11.8 P | Basement | Ceramic tiles |
| Kitchen | 9.4 x 15.1 P | Basement | Ceramic tiles |
| Family room | 18.5 x 11.8 P | Basement | Ceramic tiles |
| Bathroom | 7.7 x 6.5 P | Basement | Ceramic tiles |
| Storage | 6.5 x 6.8 P | Basement | Floating floor |
Characteristics
| Basement | 6 feet and over, Finished basement |
|---|---|
| Pool | Above-ground |
| Siding | Aluminum, Brick |
| Driveway | Asphalt |
| Roofing | Asphalt shingles |
| Proximity | Bicycle path, Daycare centre, Elementary school, Highway, Park - green area, Public transport |
| Window type | Crank handle |
| Heating system | Electric baseboard units |
| Heating energy | Electricity |
| Garage | Fitted, Heated, Single width |
| Parking | Garage, Outdoor |
| Sewage system | Municipal sewer |
| Water supply | Municipality |
| Foundation | Poured concrete |
| Windows | PVC |
| Zoning | Residential |
