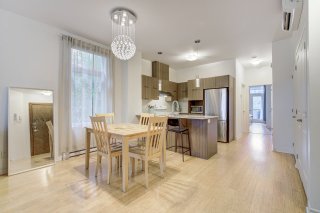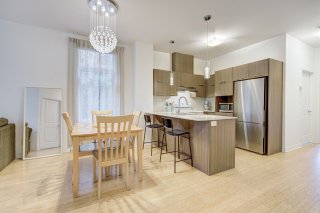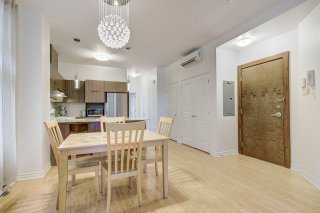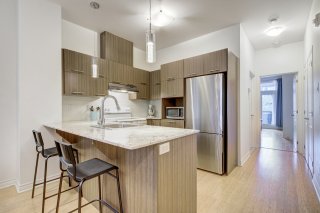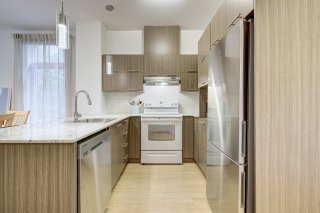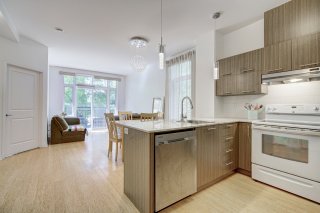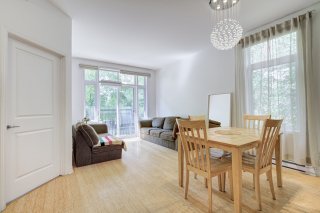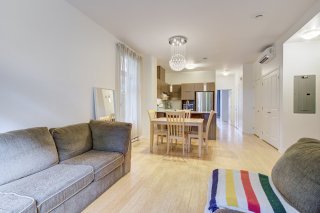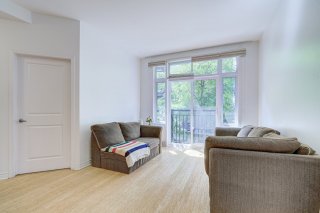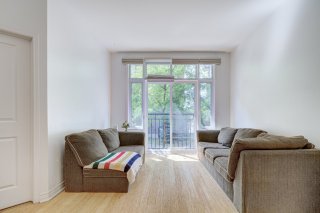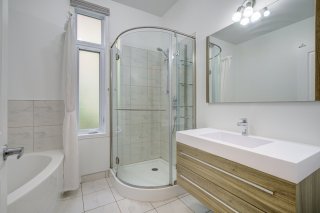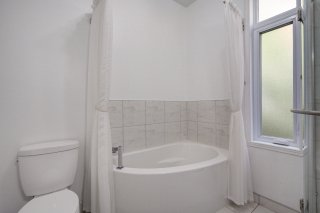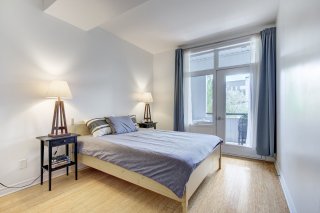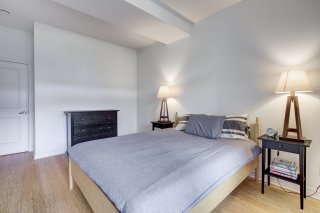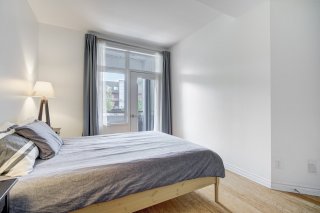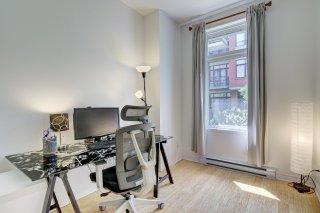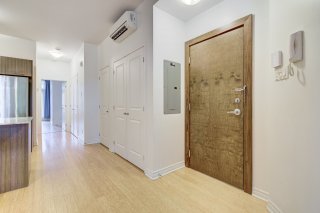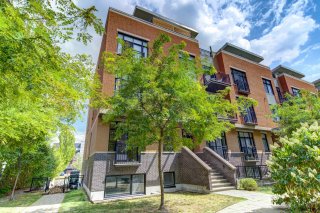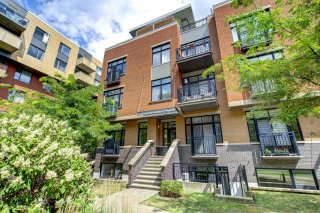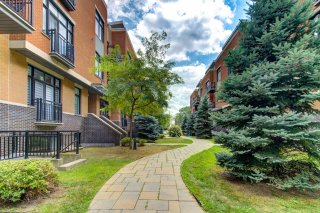2244 Rue Victoria #3
Montréal (Lachine) H8S1Z3
$424,900
Apartment | MLS: 19602863
Description
This stunning main-floor corner condo boasts 9-foot ceilings and a bright, open-concept design. With two spacious bedrooms and oversized windows, natural light floods every room. Enjoy the convenience of a heated indoor garage and ample private storage. Ideally located just steps from the Lachine Canal, Lachine Market, and all essential amenities. A rare opportunity in a sought-after neighborhood--book your visit today! See ADDENDUM.
Bright, modern, and perfectly located--this stunning
corner-unit condo on the main floor offers 9-foot ceilings
and a spacious open-concept layout designed for comfortable
living. Featuring two well-sized bedrooms and large windows
that flood the space with natural light. Enjoy the
convenience of a heated indoor garage and ample private
storage. Nestled in one of the most sought-after
neighborhoods, just steps from the Lachine Canal, Lachine
Market, and a full range of amenities.
Opportunities like this don't last--book your visit today!
DESCRIPTION:
- 2 bedrooms
- Bathroom with seperate shower
- 1 indoor parking spot
PROXIMITY:
- Close to the 20 and 138 highways
- Steps away to 356 and 496 bus stops
- Less that 10 minutes by foot to IGA and Metro grocery
stores
- Several stores and restaurants within walking distance
- 10 minute walk to Garderie Girafes Et Sirènes daycare
- 5 minutes away by car to primary schools: École primaire
des Berges-de-Lachine, École Paul-Jarry
- 5 minutes away by car to secondary schools: Collège
Sainte-Anne, École Secondaire Dalbé-Viau
- 14 minute walk to the Lachine Hospital
- Less than a 10 minute walk to Jean-Coutu and Uniprix
Inclusions : Light fixtures, blinds
Exclusions : Personal belongings, curtains, smart thermostat (the original one will be put back), all appliances: fridge, stove, mocriwave, washer, dryer, dishwasher
Location
Room Details
| Room | Dimensions | Level | Flooring |
|---|---|---|---|
| Hallway | 2.4 x 5.5 P | Ground Floor | Floating floor |
| Living room | 10.9 x 11.2 P | Ground Floor | Floating floor |
| Dining room | 6.10 x 6.4 P | Ground Floor | Floating floor |
| Kitchen | 7.11 x 8.10 P | Ground Floor | Floating floor |
| Primary bedroom | 11.3 x 16.0 P | Ground Floor | Floating floor |
| Bedroom | 7.11 x 10.6 P | Ground Floor | Floating floor |
| Walk-in closet | 2.6 x 6.5 P | Ground Floor | Floating floor |
| Bathroom | 7.9 x 7.11 P | Ground Floor | Ceramic tiles |
| Laundry room | 3.3 x 7.5 P | Ground Floor | Floating floor |
Characteristics
| Proximity | Bicycle path, Daycare centre, Elementary school, High school, Highway, Hospital, Park - green area, Public transport |
|---|---|
| Parking | Garage |
| Sewage system | Municipal sewer |
| Water supply | Municipality |
| Zoning | Residential |
